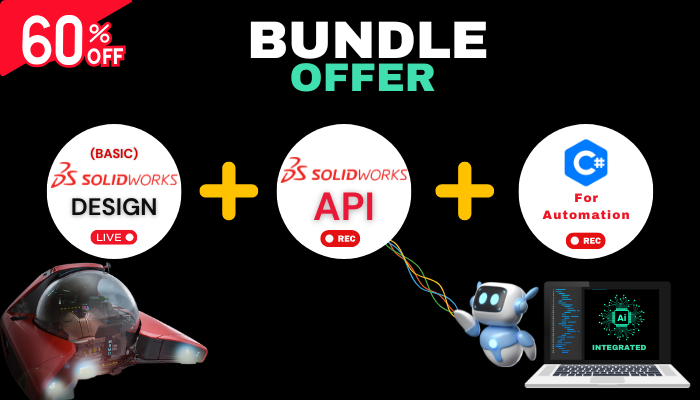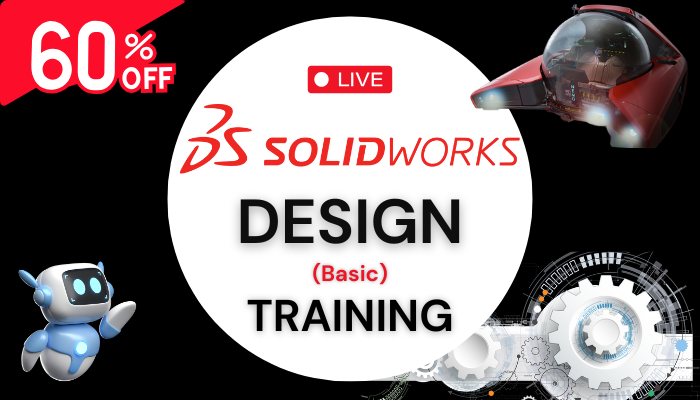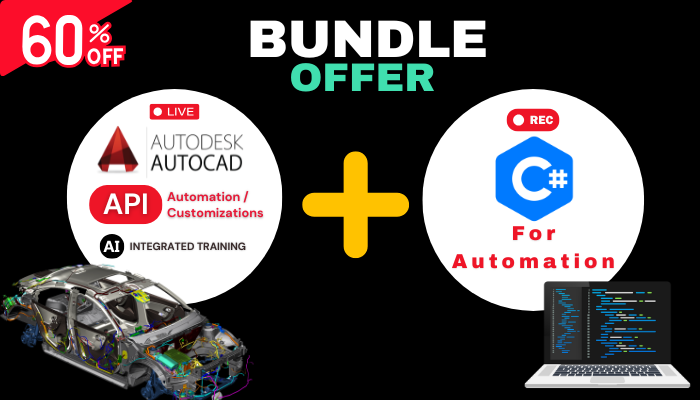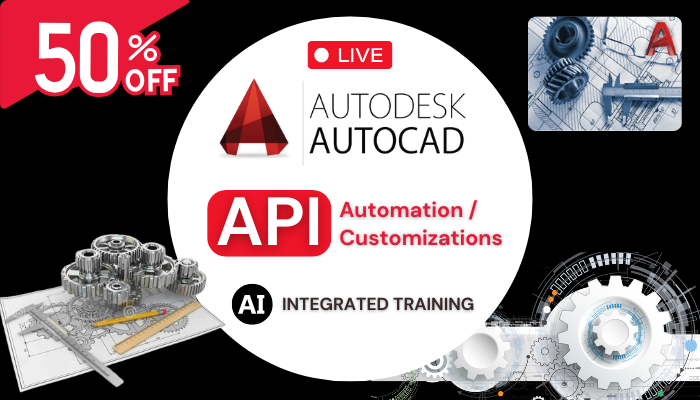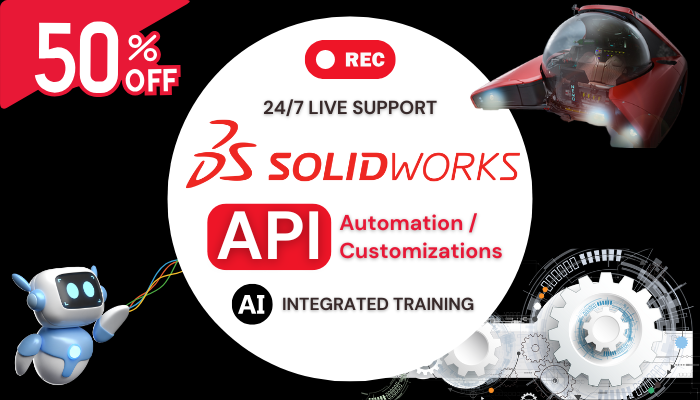AutoCAD API Automation / Customization Training.

- 12 Hours
- 8 Chapters
- 60+ Topics
Description
Learn how to automate and customize your AutoCAD workflows with our AutoCAD API Automation & Customization course, built specifically for engineers and designers. This course teaches you how to use AutoLISP, VBA, and .NET APIs to eliminate repetitive tasks, create custom commands, automate drawing generation, and build tools tailored to your specific industry needs. No prior programming experience is required — we guide you step-by-step with real-world examples and hands-on projects. Whether you’re in mechanical, civil, electrical, or MEP design, this course will help you save time, increase accuracy, and stand out with high-value automation skills. Includes live support, certification, and access to internship or freelance opportunities through ApiXpert.
- Basic AutoCAD Design
- Basic Computer Skills
- Laptop/Desktop With AutoCAD Installed
- Commitment to Practice
- Individuals Looking to Adapt to New Technology and Upgrade Their Skills
- Individuals Looking for Career Change and Transition to High-Paying Job.
- Professionals in Mechanical Engineering Fields.
- Product Designers and CAD Engineers Engineering Students.
- Freelancers and Small Business Owners in Mechanical Design
- Educators in Mechanical Design and Engineering
- Corporate Teams Seeking Employee Training and Skill Development
- Engineering Students and Recent Graduates
- Learn AutoCAD API from Scratch to advanced level
- Understand AutoCAD API Architecture.
- Master over 60 Highly Used AutoCAD API Commands
- Develop a complicated Project with Advanced Techniques
- Apply Real-World Design Examples to Enhance Productivity
- Recorded Video Lectures
- Course eBook
- Practical Exercises and Assignments
- Certificate of Completion
- Resource Links and Further Reading
- Debugging and Troubleshooting Tips
Course Curriculum
Lesson 1: Introduction to AutoCAD
- Overview of AutoCAD and its applications in various industries (Mechanical, Civil, Electrical, Architectural)
- Understanding CAD standards and file formats (DWG, DXF, DWF)
- Difference between AutoCAD LT and Full Version.
Lesson 2: AutoCAD Interface & Navigation
- Understanding the Ribbon, Menu Bar, and Toolbars
- Command Line Interface (CLI) & Shortcut Keys
- Workspaces: Drafting & Annotation, 3D Basics, and 3D Modeling
- Zoom, Pan, Viewports, and Navigation Controls.
Lesson 3: Setting Up a New Drawing
- Drawing Limits and Units (Metric vs. Imperial)
- Coordinate Systems (Absolute, Relative, Polar)
- Grid, Snap, Ortho Mode, and Object Snap (OSNAP)
- Managing Files: Saving, Opening, and Backups
Lesson 4: Basic Drawing Tools.
- Line, Polyline, Construction Line, and Multiline
- Rectangle, Polygon, and Ellipse
- Circle, Arc, and Spline
- Point Objects and Divide/Measure Commands.
Lesson 5: Precision Drawing & Object Selection
- Object Snaps (OSNAP) and Tracking (Otrack)
- Polar Tracking and Dynamic Input
- Selecting Objects with Window, Crossing, and Filters
- Selection Cycling and Quick Select.
Lesson 6: Modifying Objects
- Move, Copy, Rotate, Mirror, and Scale
- Trim, Extend, Break, and Join
- Fillet, Chamfer, Offset, and Explode
- Stretch and Align Commands.
Lesson 7: Layers & Object Properties
- Creating and Managing Layers
- Line Types, Colors, and Weights
- Layer Filters, Transparency, and Layer States
- Freezing, Locking, and Isolating Layers
Lesson 8: Annotation & Text
- Single-Line and Multi-Line Text (MTEXT)
- Text Styles, Justification, and Rotation
- Annotative Text and Text Scaling
- Spell Check and Find/Replace.
Lesson 9: Dimensioning & Tolerances
- Linear, Aligned, Angular, Radius, Diameter, and Ordinate Dimensions
- Dimension Styles and Annotative Scaling
- Tolerances, Leaders, and Multileader
- Centerlines and Baseline/Continuous Dimensions.
Lesson 10: Hatching & Gradients.
- Hatch Patterns and Custom Hatch Creation.
- Associative vs. Non-Associative Hatching.
- Gradient Fills and Transparency.
Lesson 11: Blocks & Attributes.
- Creating, Inserting, and Editing Blocks.
- Dynamic Blocks and Parametric Constraints.
- Block Attributes and Attribute Extraction.
Lesson 12: External References & Data Linking.
- Attaching and Managing Xrefs (External References).
- Clipping Xrefs and Managing Overlays.
- Importing Excel Tables and Data Links.
Lesson 13: Understanding 3D Environment.
- 3D Workspaces and Viewports.
- Understanding UCS (User Coordinate System).
- Orthographic vs. Perspective Views.
Lesson 14: Creating 3D Basic Shapes.
- Box, Sphere, Cylinder, and Cone.
- Region and Extrude Commands.
- Boolean Operations: Union, Subtract, and Intersect.
Lesson 15: Solid Editing & Modification.
- Move, Rotate, and Scale in 3D.
- Fillet, Chamfer, and Shell.
- Loft, Sweep, and Revolve.
Lesson 16: Surface Modeling.
- Creating and Modifying Surfaces
- Surface Loft, Revolve, and Sweep
- Converting Surfaces to Solids.
Lesson 17: Mesh Modeling
- Creating and Editing Mesh Objects
- Smoothing and Refining Meshes.
Lesson 18: Rendering & Visualization.
- Applying Materials and Textures
- Lighting and Shadows
- Setting Up Cameras and Rendering Scenes
Lesson 19: Layout & Paper Space.
- Creating Viewports and Scaling Views.
- Multiple Layouts and Sheet Set Management.
Lesson 20: Plotting & Exporting.
- Print Settings, Plot Styles, and CTB/STB Files.
- Exporting to PDF, DWF, and Other Formats.
No prior knowledge / experience is required.
On Average 20 to 30 Days, it may extend or reduce based on your learning ability.
You’ll have access to community discussions, and technical support to ensure a smooth learning experience.
Yes, upon successful completion, you will receive a certificate to showcase your expertise in AutoCAD Design & Modelling.
Absolutely! The course is designed for beginners and professionals alike.
This course will equip you with cutting-edge design skills in AutoCAD , making you highly competitive in industries like automotive, aerospace, and product design. It’s perfect for those looking to upgrade their skills or transition into high-paying roles.
In India:
🔹 AutoCAD Design Professionals (2D/3D Drafting):
Average Salary: ₹2.5 to ₹4.5 LPA
High-End Salary: ₹6 to ₹10+ LPA (with 4–6 years of experience or domain expertise)
In the USA:
🔹 AutoCAD Designers/Drafters:
Average Salary: $45,000 to $60,000 per year
High-End Salary: $70,000 to $90,000+ per year.
🚀 What happens if I upgrade my skills to AutoCAD Automation / Customization?
Learning AutoCAD Automation using AutoLISP, VBA, or .NET API allows you to build custom tools, automate drawings, reduce manual work, and drastically increase your productivity. This makes you highly valuable in industries such as civil, MEP, mechanical, and industrial design.
💰 Salary After Skill Upgrade:
- In India: ₹8 to ₹18+ LPA for professionals who combine CAD design expertise with automation.
- In the USA: $90,000 to $120,000+ per year for CAD Automation Engineers and Tool Developers.
👉 Note: CAD professionals with automation skills are rare and in high demand. Companies value them not just for drafting but for improving entire workflows.
AutoCAD is used by a wide range of companies across civil, mechanical, architectural, and manufacturing sectors. Here’s a list of well-known companies:
🇮🇳 Companies in India:
Larsen & Toubro (L&T) – Construction & Engineering
Tata Projects – Civil & Industrial Design
Voltas – MEP & HVAC Systems
Infosys – Facility Planning
Wipro – Infrastructure & Engineering Services
Shapoorji Pallonji – Architecture & Construction
Kirloskar – Mechanical System Design
Thermax – Boiler & Energy System Design.
🌍 International Companies:
AECOM – Civil Infrastructure & Urban Planning
Siemens – Mechanical & Electrical CAD
Jacobs Engineering – Multi-disciplinary Engineering
Fluor – EPC Projects (Engineering, Procurement & Construction)
Bechtel – Industrial & Infrastructure Design
Tesla – Product & Plant Layout Design
GE (General Electric) – Mechanical & Electrical Design
Arup – Structural & Building Services Design
Foster + Partners – Architectural Design
AutoCAD is used by over 5,00,000 companies and engineering firms across India in sectors like:
🏗️ Civil and Structural Engineering
🏢 Architecture and Interior Design
⚙️ Mechanical Design and Manufacturing
🔌 Electrical and MEP (HVAC/Plumbing)
🏭 Industrial Plant Design and Piping
From large enterprises like L&T, Tata Projects, and Infosys to thousands of MSMEs and startups, AutoCAD remains the most trusted CAD tool for drafting and design.
👉 This high adoption rate makes AutoCAD skills highly valuable and opens doors to jobs across public and private sectors, EPC firms, and design consultancies.
Certifications
Online Verification with QR Code, and Internship Certificate.
Interview Preparation Materials
Handouts to help you prepare for AutoCAD API interview.
Unpaid Internship
Unpaid Internship from 2 to 6 Months (Available).
Paid Internship
Paid Internship from 1 to 6 Months (Onboarded Based on Availability, Limited Seats Only)
Freelancing / Job Opportunity
Get a Change to Work with Us, (Onboarded Based on Availability and Skill Level, Limited Seats Only.)
- LevelAll Levels
- Duration20 hours 25 minutes
- Last UpdatedJune 13, 2025
- Enrollment validityEnrollment validity: Lifetime

